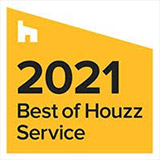STUDIO Villanueva Architecture was the local architect of record who provided construction administration services for this project. This apartment is in the traditional style of architecture with a formal entrance, living & dining room. A kitchen with a breakfast room and balcony overlooked the central courtyard. Two en-suite bedrooms and a master suite.
Construction administration required oversight of extremely detailed and custom finishes including cast-in-place plaster crown molding, marble fireplace, intricate stone flooring in entry, custom designed parquet wood floor in the master bedroom and custom built mahogany dressing room and bath cabinetry. |



